Pho Da Coffee
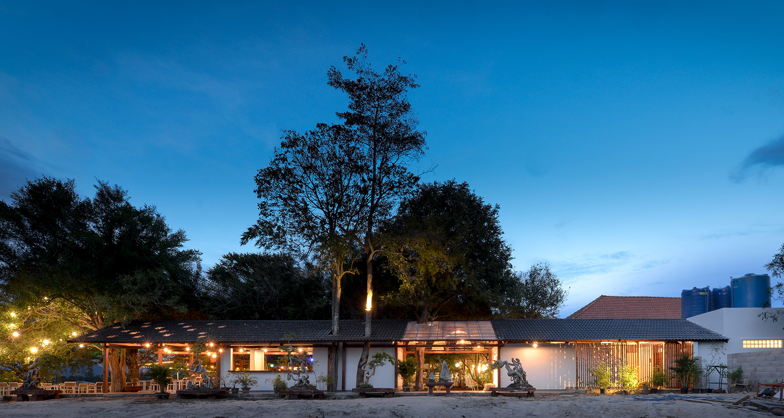
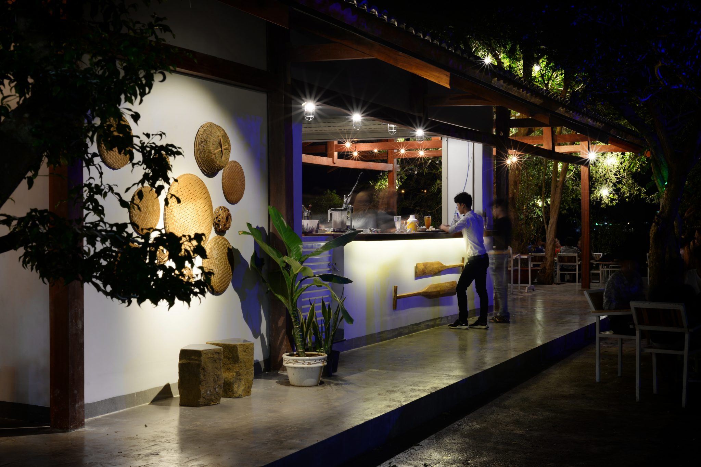
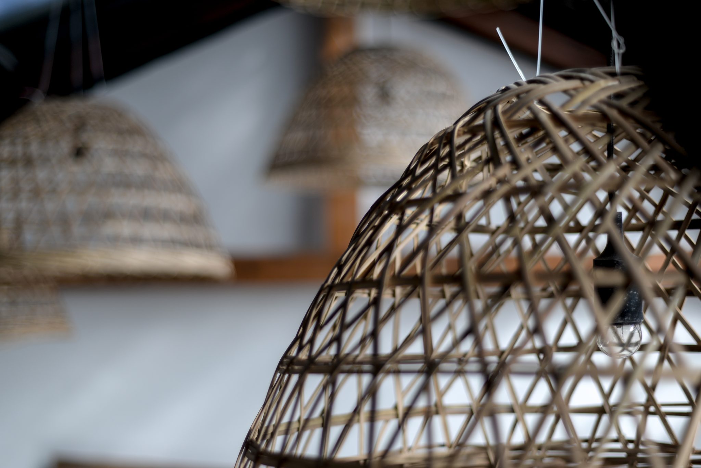
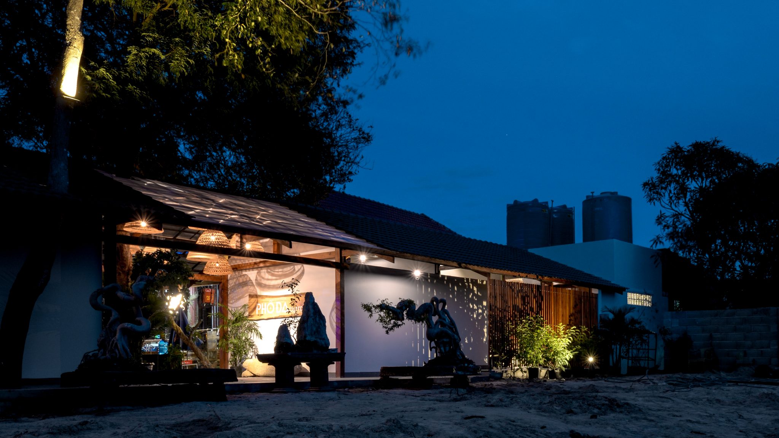
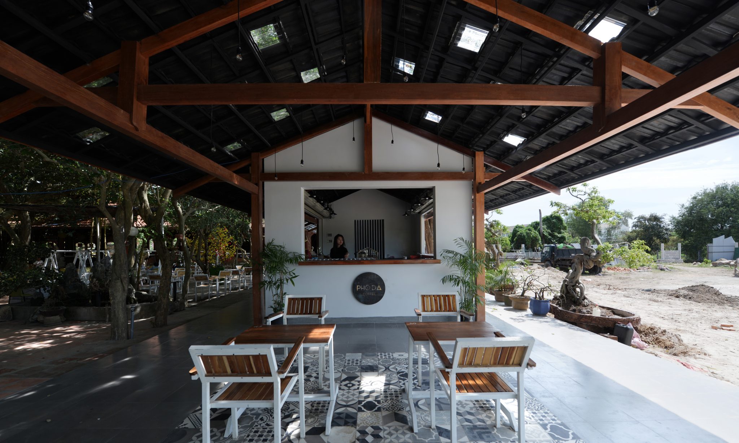
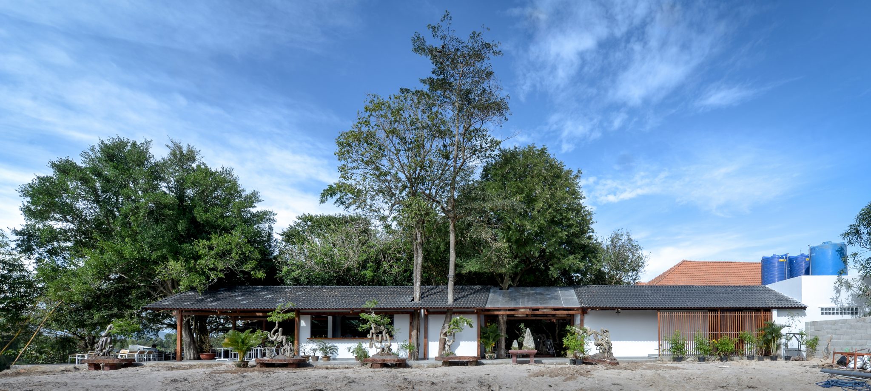
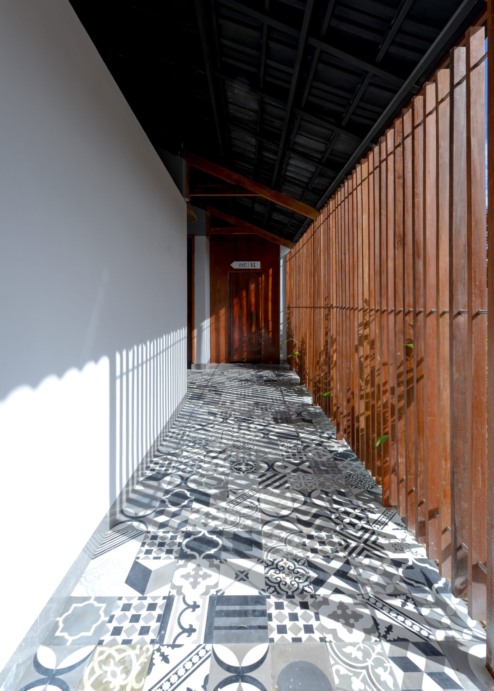
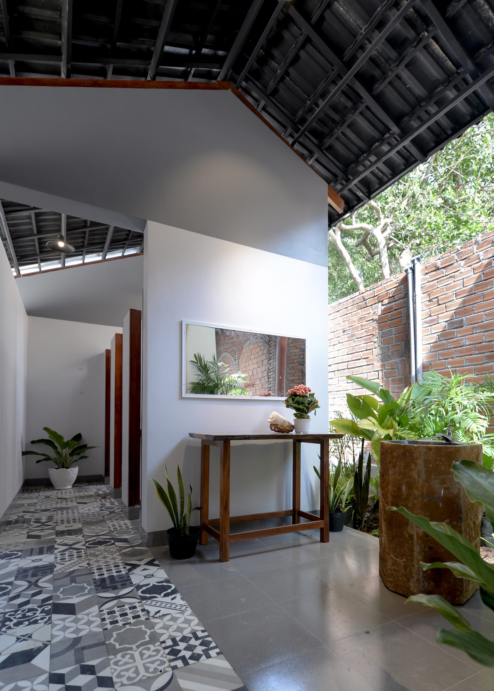
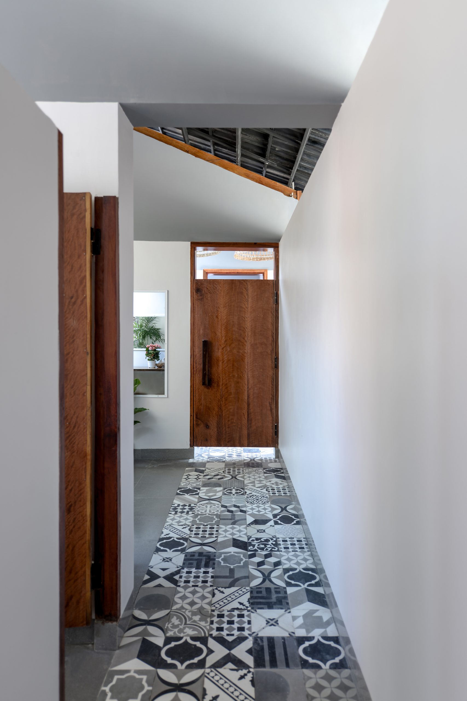
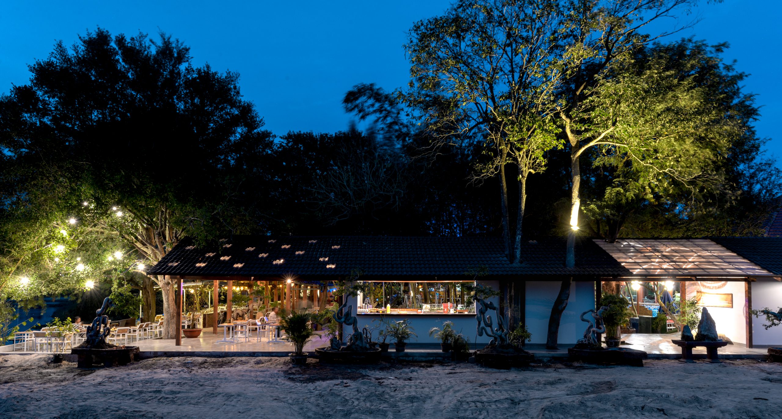
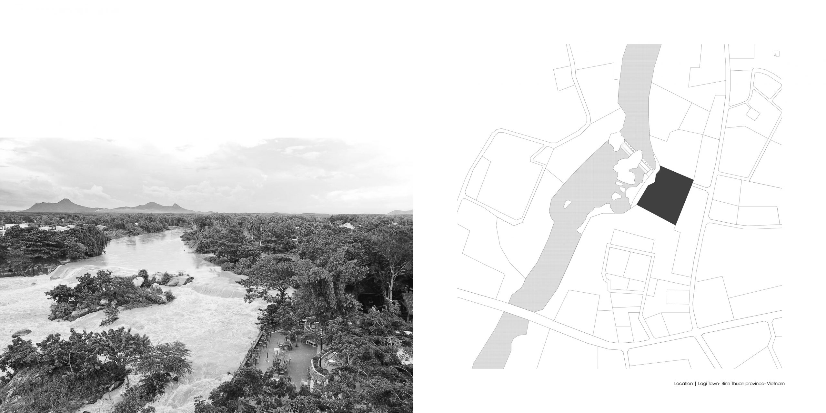
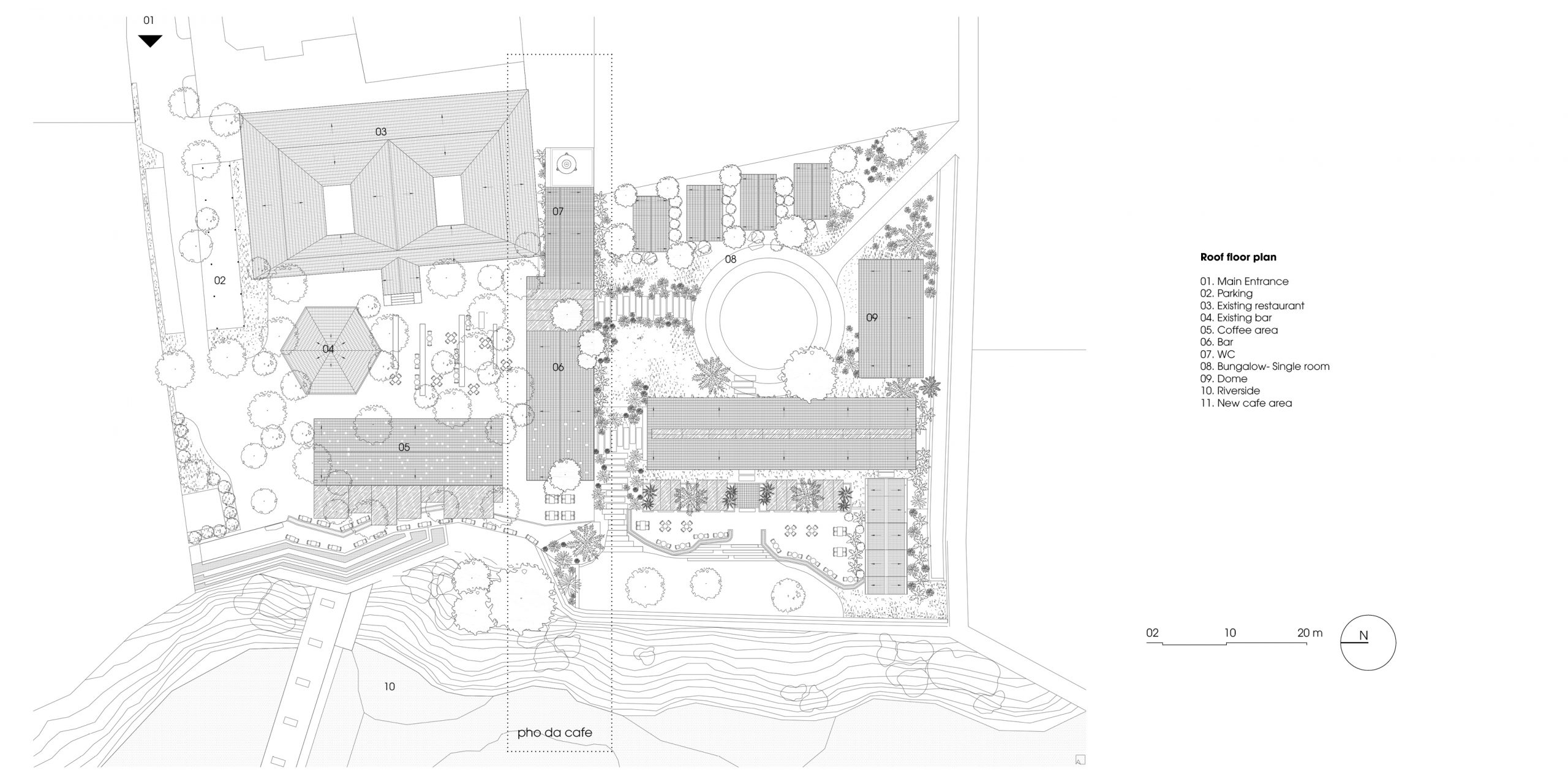
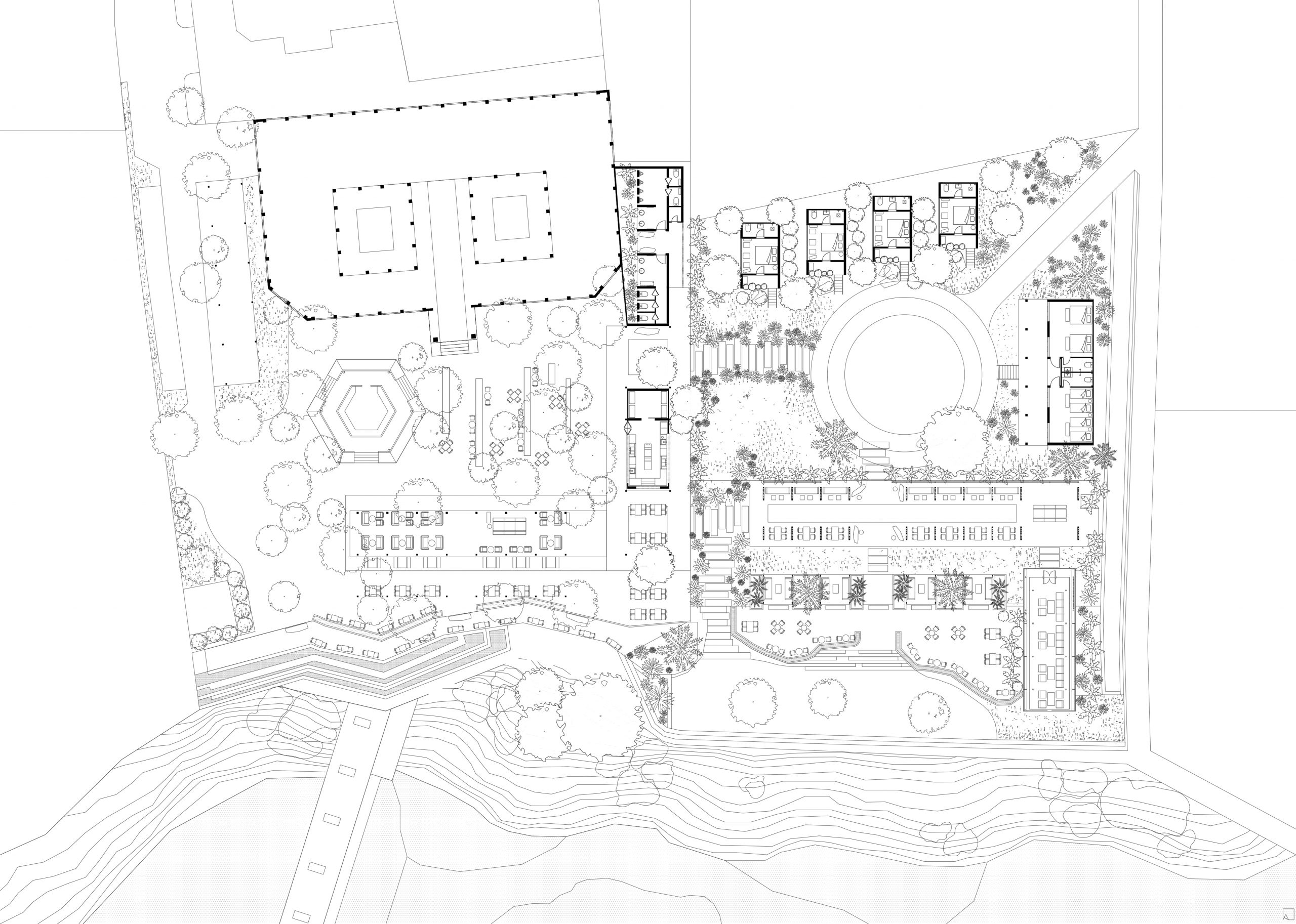
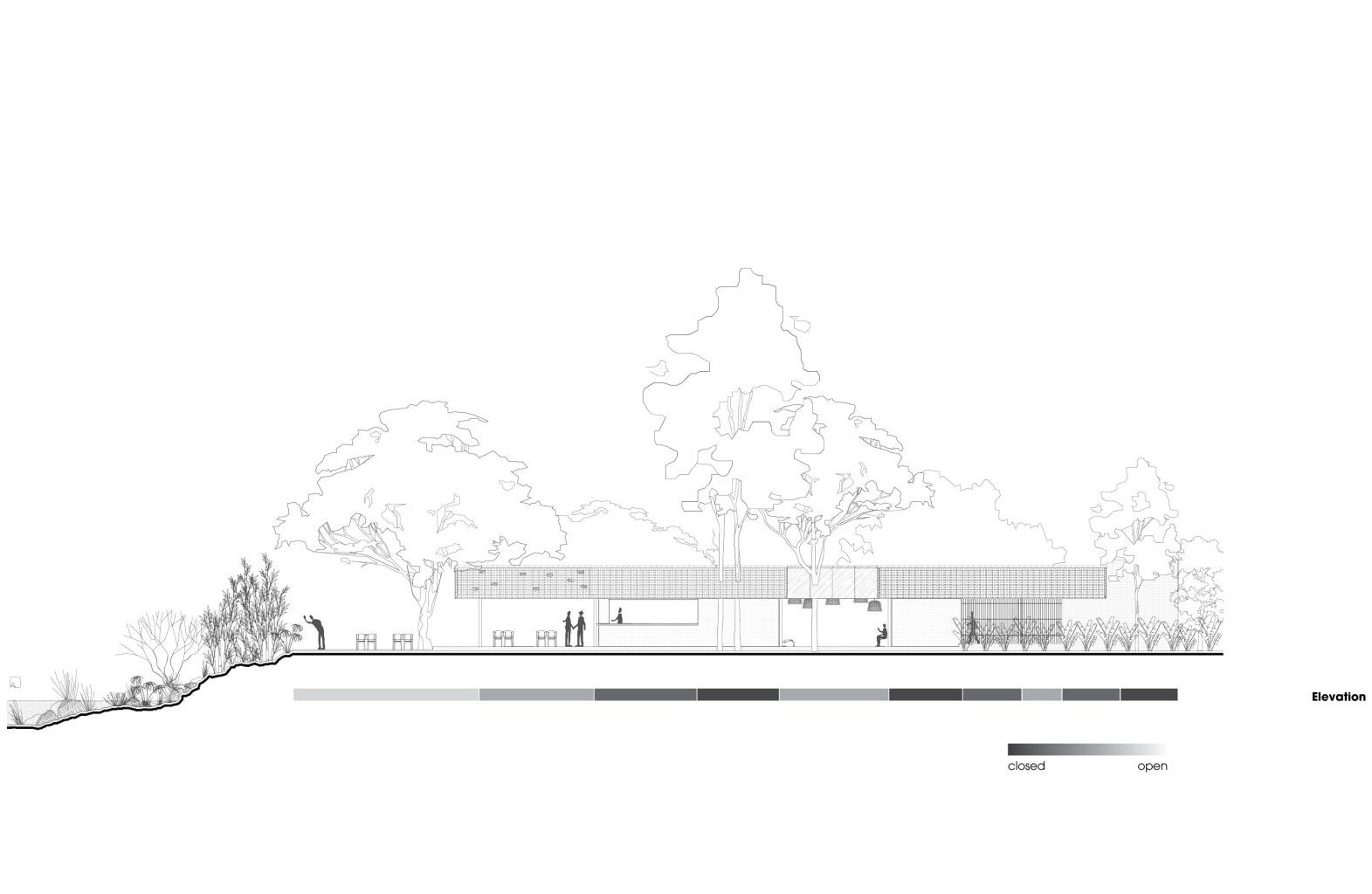
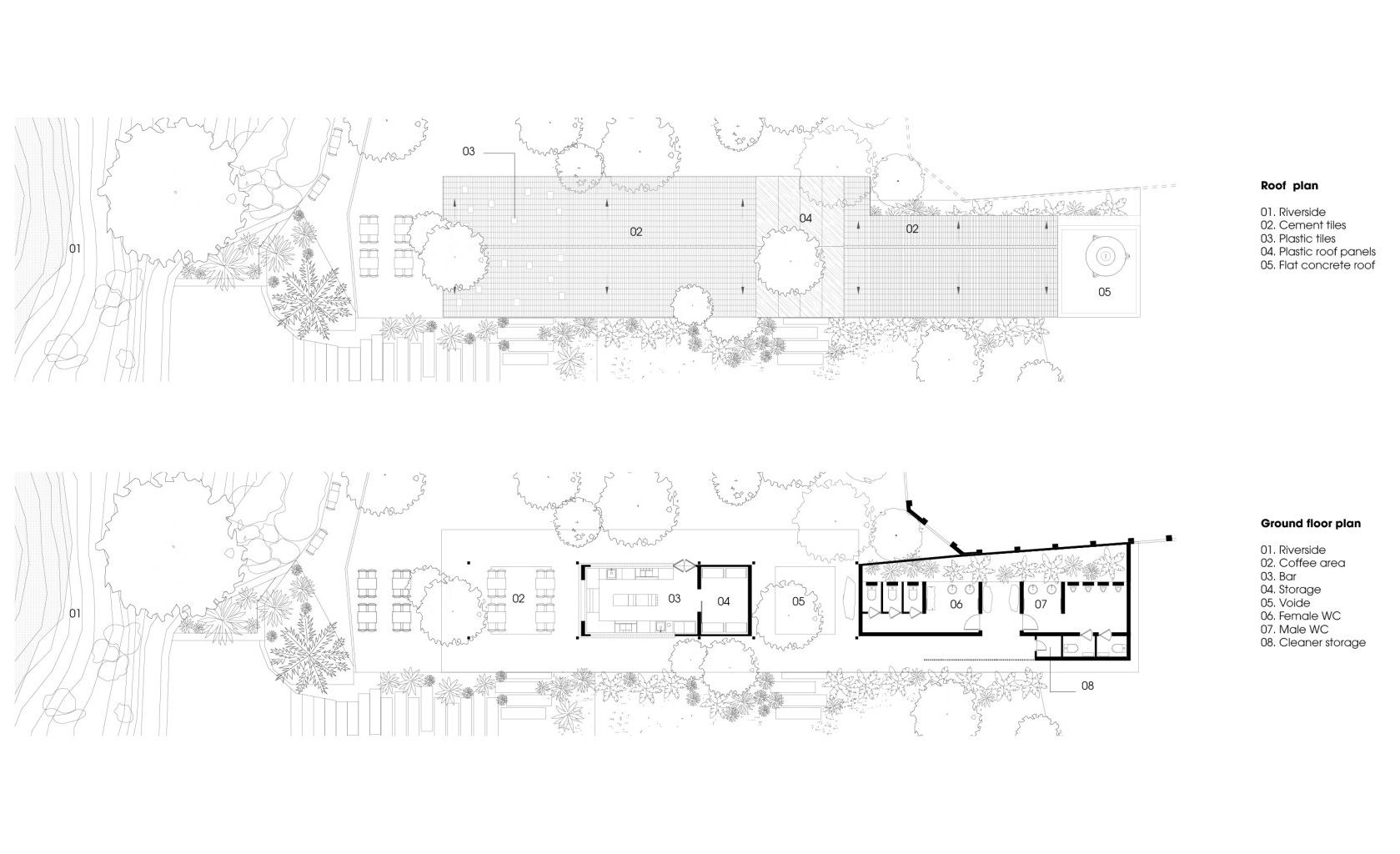
LaGi là một thị xã nhỏ thuộc tỉnh Bình Thuận, là địa phương mang tính đặc trưng của khu vực miền Trung, nơi vừa có rừng, có biển, có đá, có cát và những làng chài…
Công trình bao gồm quầy pha chế, khu vệ sinh và những khoảng trống… nhằm đáp ứng nhu cầu của một quán cà phê sẵn có.
Việc của chúng tôi đơn giản chỉ là tạo ra một cái mái dưới những tán cây để cùng che chở cho hoạt động con người.
Chúng tôi quan tâm đến sự chuyển tiếp, không chỉ là sự chuyển tiếp về không gian trong- ngoài, trên- dưới mà còn là sự chuyển tiếp và kế thừa về thời gian, giữa cũ- mới, trước- nay. Thông qua đó, chúng tôi mong muốn mang lại một chút mới mẻ trong những thứ thân thuộc.
Chúng tôi vẫn đang tiếp tục làm, và hi vọng sẽ lại có một câu chuyện thú vị hơn để kể…
Located in Lagi, a coastal town in central Vietnam, with diverse tropical terrain consisting of mountains, forests, rivers and sandy beaches. The project is the initial phase of renovation for an existing local restaurant.
The owner has limited budget, so we expect a slow renovation process with multiple stages to completion and expected gaps in between while his business must stay operational. This demand requires slow, natural transitions that sustain as the business grows. Therefore, we envision the first phase harmoniously blends with its natural surroundings and existing construction made from bricks and cement. The new space should feel modern yet inviting to the current users.
With this approach, we created a functional, open space for a cafe that is also intimate with nature. We choose to make the roof light and inexpensive by using a modest steel structure and cement tiles. The main support system replicates the familiar wood frame observable at the current restaurant. Inspired by the colors and forms of the nearby dam, and riverbed rocks, we keep the roof, floor, and walls neutral and let the wood elements be featured intermittently through the space. It provides the guests with the usual comforts yet does not take away their intimate connection with nature.
Thiết kế | Architects: haus space.
Địa điểm | Location: LaGi – Bình Thuận.
Diện tích | Building area: 240 m2.
Năm hoàn thành | Project year: 01.2017.
Hình ảnh | Photographs: Dũng Huỳnh.
Link on Architizer: http://architizer.com/projects/pho-da-cafe/
Link on Archdaily: http://www.archdaily.com/867739/pho-da-cafe-hausspace
Link on Archello: http://www.archello.com/en/project/pho-da-cafe
 HAUS SPACE
HAUS SPACE