The Fox Coffee
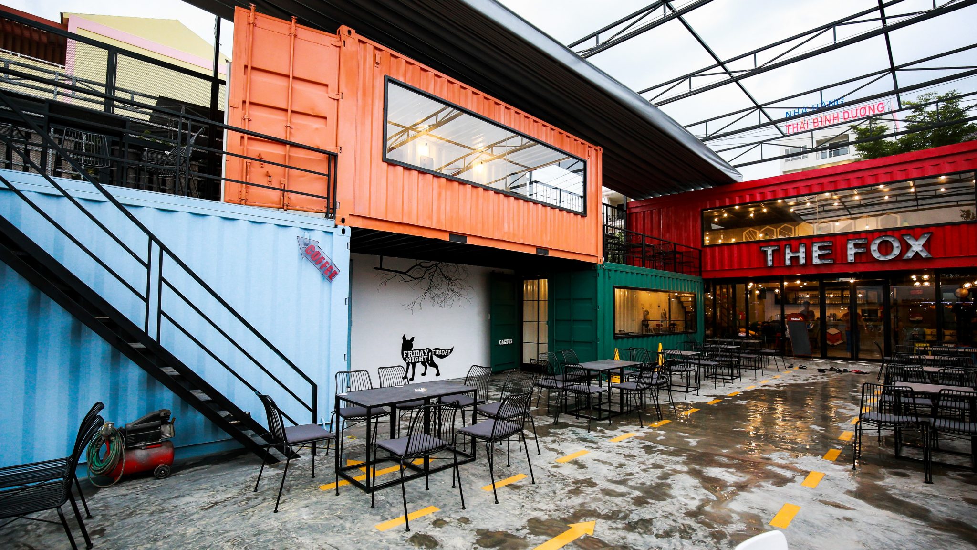
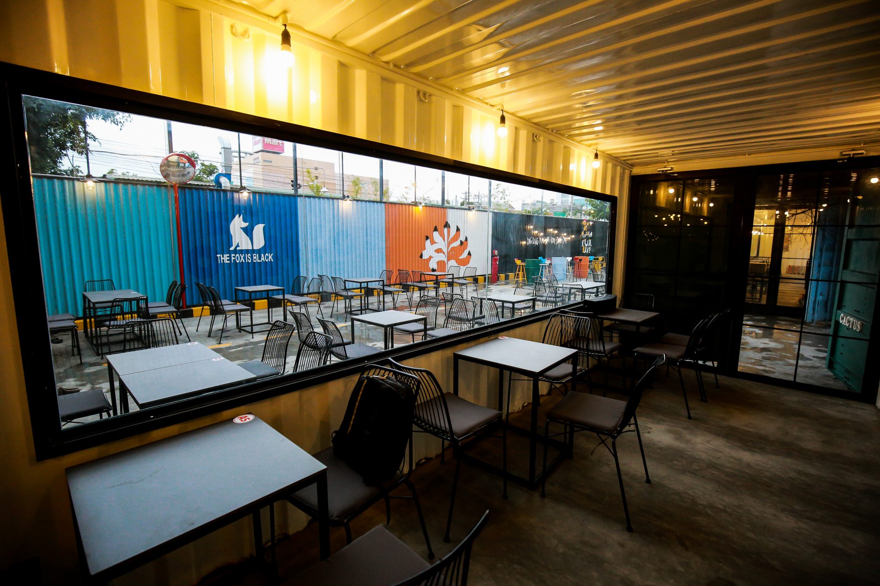

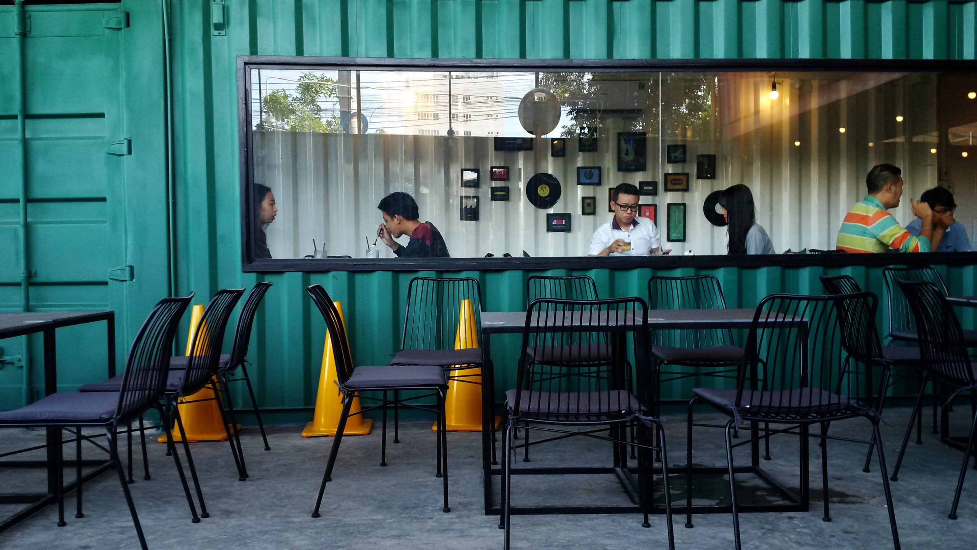
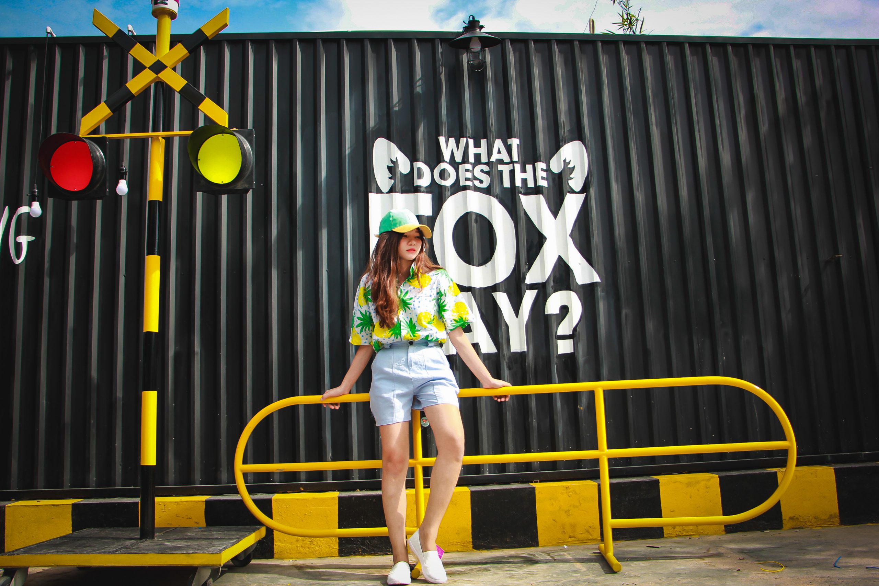
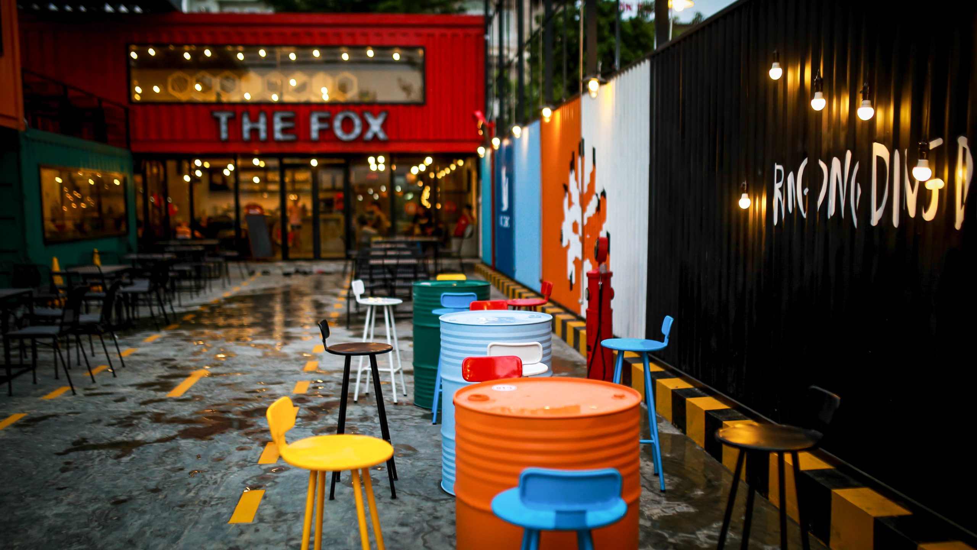
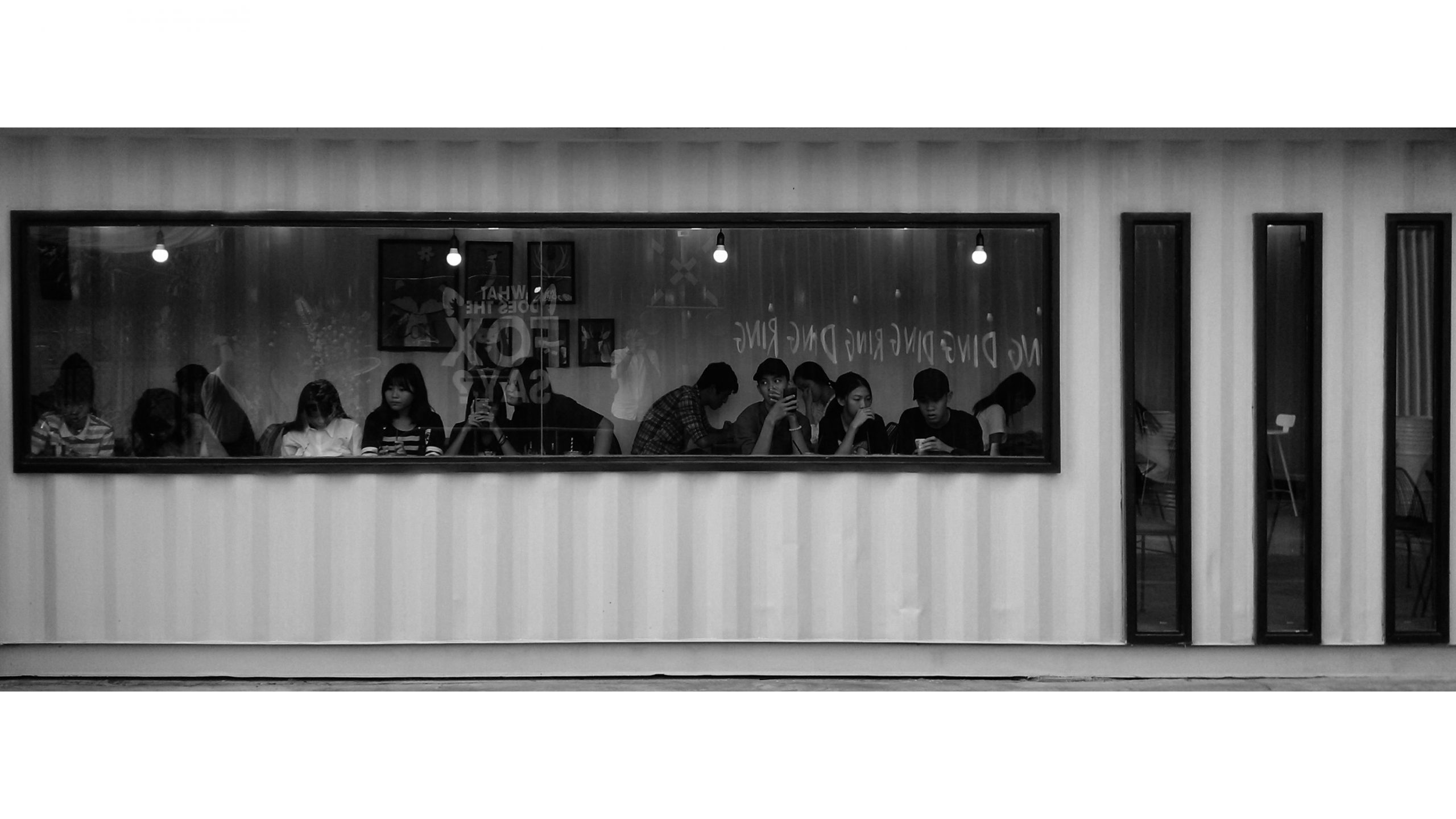
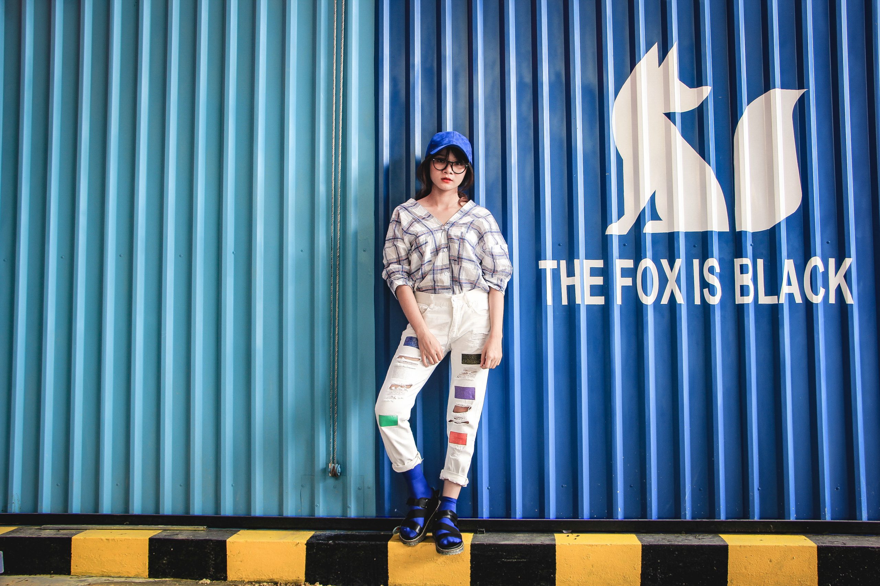
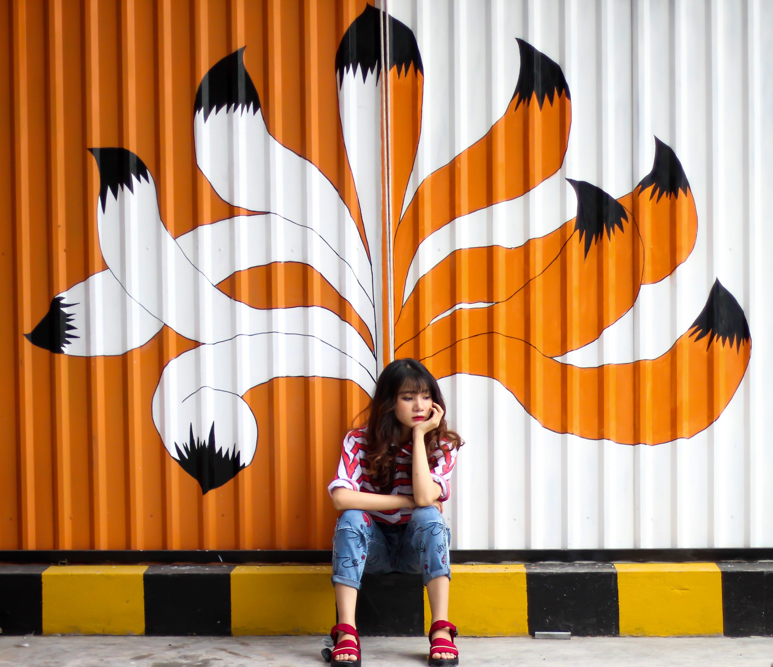
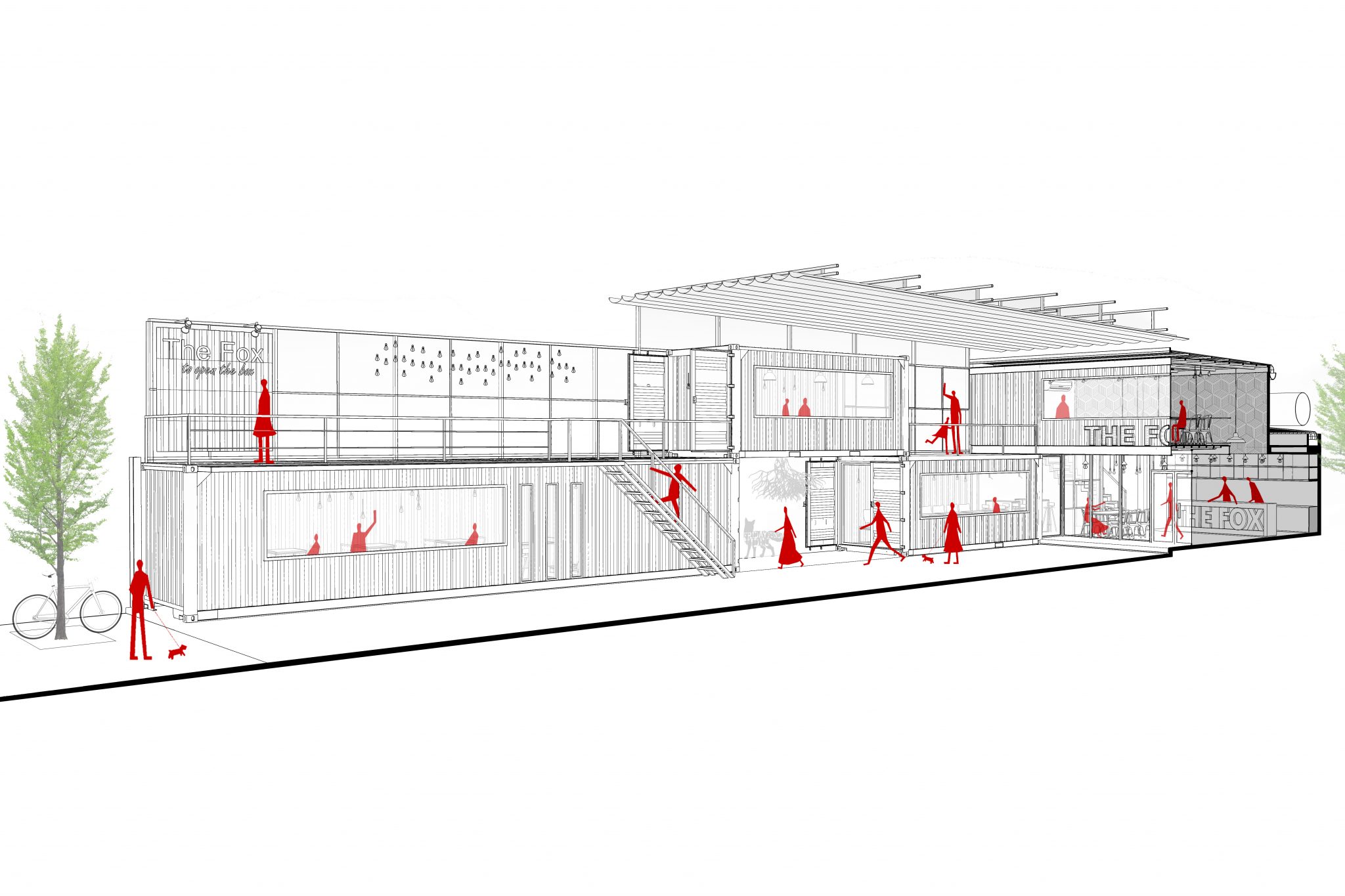
Lô đất xây dựng nằm tại khu đô thị mới phía bắc thành phố Phan Thiết, được chủ đầu tư thuê sử dụng trong khoảng thời gian có hạn, do đó để linh hoạt trong xây lắp, vận hành và di chuyển, quán được xây dựng từ các container cũ.
Quan điểm thiết kế của [haus space] là cố gắng giữ lại đặc tính container, hạn chế tác động đến cấu trúc, hình dáng và bề mặt… Từ 3 container sẵn có (gồm 2 container ngắn 6m và 1 container dài 12m), chúng tôi tạo nên được container thứ 4 đặt vừa theo chiều rộng khu đất (10m) từ việc tận dụng tấm thép cắt ra từ các mảng cửa.
Các container này được đặt chồng xen kẽ lên nhau và quây quần về một sân chung đa năng, tạo nên không gian đóng mở, đặc rỗng linh hoạt và có tính tương tác cao.
Trên mỗi container được lắp đặt thêm một lớp sàn mới vừa có tác dụng cách nhiệt vừa tăng hiệu quả sử dụng. Che phủ phần lớn công trình là một lớp mái di động có thể linh hoạt đóng mở để tạo bóng mát vào ban ngày và trả lại bầu trời vào ban đêm.
Thông qua The Fox Coffee, chúng tôi hi vọng mang đến một điểm đến thú vị dành cho các bạn trẻ nơi này.
The Fox coffee is our result after about three months of interesting experience. The owners of this project who are running a clothing business where teenagers are primary customers want a design that appeals to this groups. The construction site, which is located in a new urban area in the north of Phan Thiet city, has been rented for a limited time. To make it flexible in building, portable, and convenient in operation, we proposed to utilize used dry containers.
The concept was to retain the typical characteristics of containers, e.g. the structure, the form, and the curves on the body, as much as possible. We had two 20-foot containers, one 40-foot container. One was placed above the other two to form a post-and-lintel structure. The containers were cut to make windows . The parts that were cut off were connected together to serve as a new container, and this one was placed perpendicular to the others to form the shape of L. By that way, we create an open and closed space existing in harmony, a balance of solid and void, and a highly interactive space. Through the windows, people can enjoy activities such as photographing, acoustic singing with guitar, group gathering, and small events taken place in a common yard open to the sky. To increase the area and comfort, the tops of the containers were covered with a layer which served as a second floor as well as a heat barrier. Covering most of the site to decrease the intense sunlight during the day, a retractable roof system also gives people a spectacular sky view at night.
Thiết kế | Architects: haus space.
Địa điểm | Location: Phan Thiết, Bình Thuận, Việt Nam.
Nhóm thiết kế | Design team: Lê Hậu, Trần Lê Minh, Nguyễn Văn Thuận.
Diện tích khu đất | Lot Area: 300 m2.
Năm hoàn thành | Project Year: 2016.
Hình ảnh | Photographs: Nguyễn Đức Trung.
 HAUS SPACE
HAUS SPACE